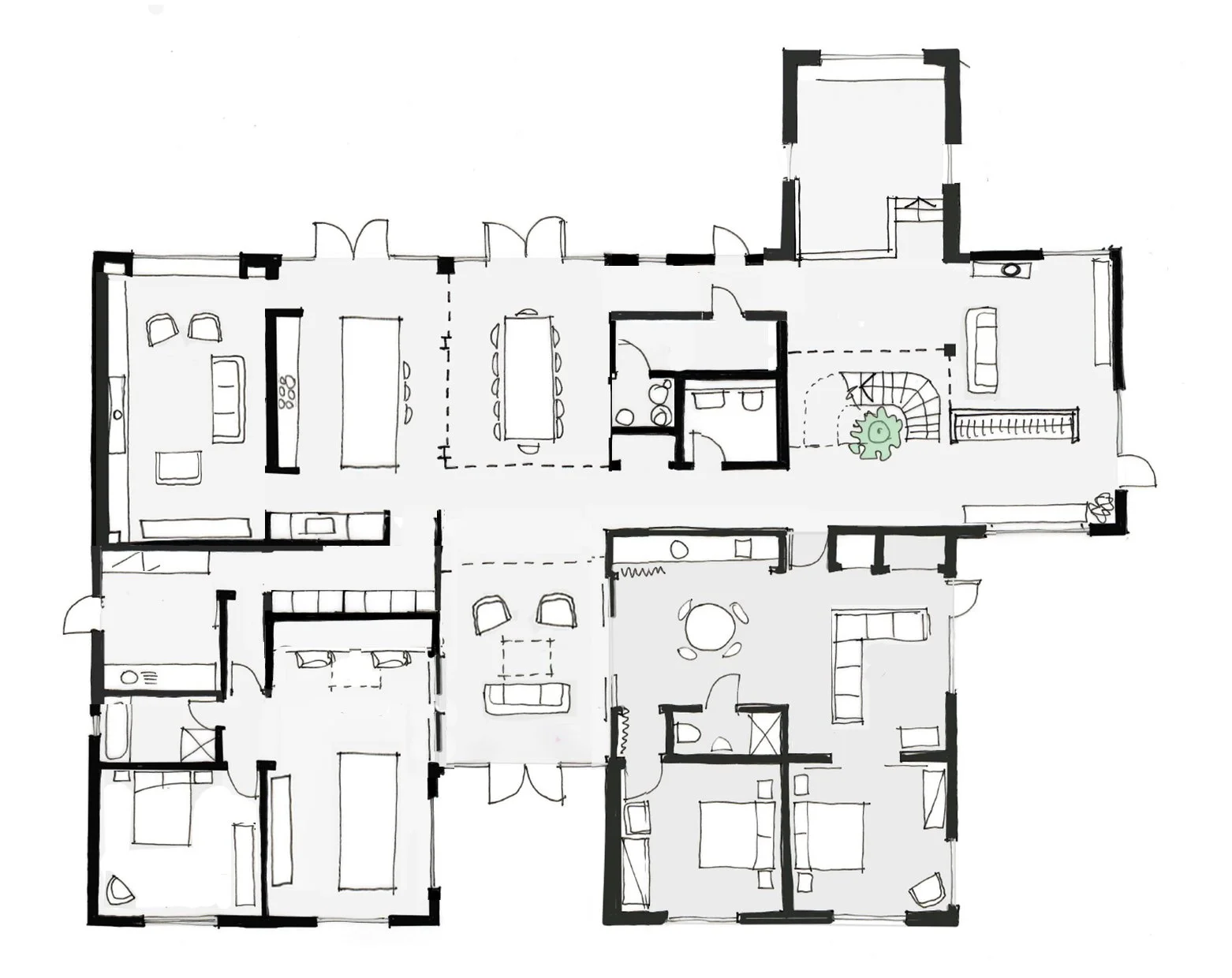
Overview
Contemporary barn conversion
Industrial mixed with modern family living
Open plan 6,800 sq feet
One acre garden in with countryside views
Free parking on site
Easily reached from London
Dedicated space for crew
Key Features
Polished concrete floors
Floor to ceiling glazing
Double height space with mezzanine balcony
Multiple backdrops, colours and textures
Bespoke pink staircase
Two log-burning fires
Freestanding egg-shaped bath
Rooms
Main house with interlinked apartment
Multiple lounge and living areas
2 x modern kitchens
2 x dining areas
Creative workspace / studio
4 x bathrooms including 1 x master bathroom
6 bedrooms
The Apartment
The Apartment is a dedicated area for your crew to use during the shoot. It’s within the main barn but has its own access, a fully equipped kitchen, lounge area, bathroom and two bedrooms. As it’s self contained it acts as a great place for kit drop, hair and make-up preparation, prop and wardrobe storage, model and crew waiting area, as well as a space for breakfast and lunch.
Accommodation
The Apartment can be hired for overnight stays by crew members during their shoot for a separate fee. Sleeping up to four people (or two non-sharing), bedroom one has a kingsize bed and bedroom two contains two singles which can be joined together if needed.
Away from Dutch Barn there are lots of good places to stay in the surrounding area. Hotels or Air Bnb’s can be found in Bury St Edmunds (18 mins drive), Lavenham (15 mins drive), Stowmarket (14 mins drive) or Bildeston (10 mins drive).





Floorplan
Dutch Barn is situated in Suffolk between Bury St Edmunds and Stowmarket. It can be reached easily by train or car from central London. The closest mainline station is Stowmarket, where a direct train from London Liverpool street will take 1hr 15mins. From the station it’s a 14 min taxi to the barn. By car, driving time from London is approximately 1.5 to 2 hours.
Location
Photos. Tom Fallon for Dutch Barn, Emilie Bailey for Etoile & Co, Al Ward for Edmunds Cocktails, Bex Aston for Dai, Jemma Watts for Beards & Daisies. Floorplan. Yard Architects.


